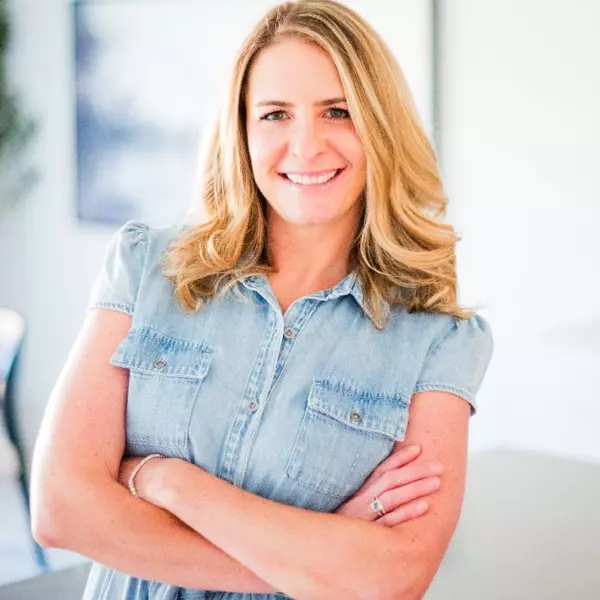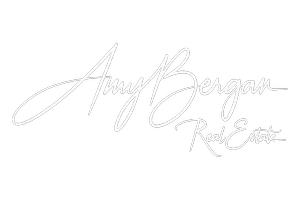$865,000
$875,000
1.1%For more information regarding the value of a property, please contact us for a free consultation.
4 Beds
4 Baths
3,350 SqFt
SOLD DATE : 10/31/2025
Key Details
Sold Price $865,000
Property Type Single Family Home
Sub Type Single Family Residence
Listing Status Sold
Purchase Type For Sale
Square Footage 3,350 sqft
Price per Sqft $258
Subdivision Rock Creek Ranch
MLS Listing ID 7575686
Sold Date 10/31/25
Style Contemporary
Bedrooms 4
Full Baths 1
Half Baths 1
Three Quarter Bath 2
Condo Fees $361
HOA Fees $361/mo
HOA Y/N Yes
Abv Grd Liv Area 1,730
Year Built 2021
Annual Tax Amount $8,600
Tax Year 2024
Lot Size 4,992 Sqft
Acres 0.11
Property Sub-Type Single Family Residence
Source recolorado
Property Description
Experience refined living in this Boulder Creek Triumph home, designed with elegance and comfort in mind. The main floor showcases two private bedroom suites, including a primary retreat with dual vanities, a spa-inspired walk-in shower, and a custom closet with direct access to the laundry room. The gourmet kitchen features an expansive island that flows effortlessly into the sophisticated dining and living areas, ideal for hosting. Enjoy the roll out shelves. Step outside to the extended deck and take in serene greenbelt views.
Downstairs, the finished lower level offers two additional spacious bedrooms with walk-in closets, a versatile family room pre-stubbed for a wet bar, abundant storage, and a tankless water heater. Wide stairs enhance the sense of space and accessibility, while the garage includes a dedicated EV charger. The Solar Panels are paid for already. The HOA takes care of the yard too.
Set within a tranquil community that connects seamlessly to Rock Creek's extensive trail system, this home blends luxury living with the beauty of Colorado's outdoors.
Location
State CO
County Boulder
Rooms
Basement Finished
Main Level Bedrooms 2
Interior
Interior Features Entrance Foyer, Granite Counters, High Ceilings, High Speed Internet, In-Law Floorplan, Kitchen Island, Open Floorplan, Primary Suite, Smart Thermostat, Vaulted Ceiling(s), Walk-In Closet(s)
Heating Forced Air
Cooling Central Air
Flooring Carpet, Laminate, Tile
Fireplaces Number 1
Fireplaces Type Family Room
Fireplace Y
Appliance Cooktop, Dishwasher, Dryer, Microwave, Oven, Range Hood, Refrigerator, Self Cleaning Oven, Sump Pump, Tankless Water Heater, Washer
Laundry Sink
Exterior
Garage Spaces 2.0
Utilities Available Cable Available, Electricity Available, Internet Access (Wired)
Roof Type Composition
Total Parking Spaces 2
Garage Yes
Building
Lot Description Greenbelt, Sprinklers In Front
Sewer Public Sewer
Water Public
Level or Stories One
Structure Type Frame
Schools
Elementary Schools Superior
Middle Schools Eldorado K-8
High Schools Monarch
School District Boulder Valley Re 2
Others
Senior Community No
Ownership Individual
Acceptable Financing Cash, Conventional, FHA, VA Loan
Listing Terms Cash, Conventional, FHA, VA Loan
Special Listing Condition None
Read Less Info
Want to know what your home might be worth? Contact us for a FREE valuation!

Our team is ready to help you sell your home for the highest possible price ASAP

© 2025 METROLIST, INC., DBA RECOLORADO® – All Rights Reserved
6455 S. Yosemite St., Suite 500 Greenwood Village, CO 80111 USA
Bought with Live West Realty

"My job is to find and attract mastery-based agents to the office, protect the culture, and make sure everyone is happy! "






