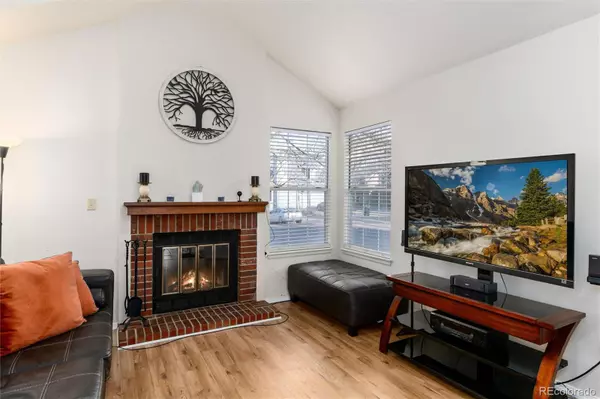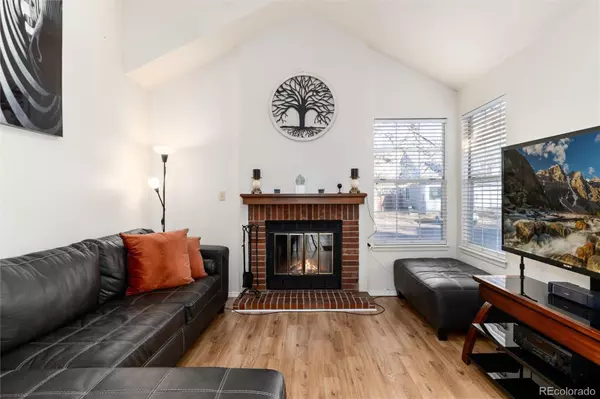$499,000
$499,000
For more information regarding the value of a property, please contact us for a free consultation.
3 Beds
2 Baths
1,256 SqFt
SOLD DATE : 06/27/2025
Key Details
Sold Price $499,000
Property Type Single Family Home
Sub Type Single Family Residence
Listing Status Sold
Purchase Type For Sale
Square Footage 1,256 sqft
Price per Sqft $397
Subdivision Highlands Ranch
MLS Listing ID 8684443
Sold Date 06/27/25
Bedrooms 3
Full Baths 1
Three Quarter Bath 1
Condo Fees $171
HOA Fees $57/qua
HOA Y/N Yes
Abv Grd Liv Area 1,256
Year Built 1984
Annual Tax Amount $2,997
Tax Year 2023
Lot Size 4,182 Sqft
Acres 0.1
Property Sub-Type Single Family Residence
Source recolorado
Property Description
NEW PRICE! Tucked away on a quiet cul-de-sac in desirable Northridge, this charming split-level home offers comfort, character, and convenience. Come inside to a bright, open layout featuring vaulted ceilings, a cozy wood-burning fireplace, and a cheerful kitchen that flows easily into the dining space. Enjoy seamless indoor-outdoor living with a private, fully fenced backyard and patio – perfect for relaxing or entertaining. Upstairs, you'll find two spacious bedrooms, including a primary suite with direct access to a full bath. The lower level adds flexibility with a third bedroom, additional bathroom, and a bonus space ideal for an office, den, or playroom. Just minutes to parks, trails, open space, the local elementary school, and all four Highlands Ranch recreation centers!
For additional photos, the virtual tour or more information visit: https://coloradohomerealty.com/home/9333-cattail-court/
Information provided herein is from sources deemed reliable but not guaranteed and is provided without the intention that any buyer rely upon it. Listing Broker takes no responsibility for its accuracy and all information must be independently verified by buyers.
Location
State CO
County Douglas
Zoning PDU
Interior
Interior Features High Ceilings, Laminate Counters, Open Floorplan, Smoke Free, Synthetic Counters
Heating Forced Air
Cooling Central Air
Flooring Carpet, Laminate, Tile, Wood
Fireplaces Number 1
Fireplaces Type Living Room, Wood Burning
Fireplace Y
Appliance Dishwasher, Dryer, Microwave, Oven, Refrigerator, Washer
Exterior
Exterior Feature Private Yard
Garage Spaces 2.0
Fence Full
Roof Type Composition
Total Parking Spaces 2
Garage Yes
Building
Lot Description Cul-De-Sac, Sprinklers In Front
Sewer Public Sewer
Water Public
Level or Stories Multi/Split
Structure Type Brick,Wood Siding
Schools
Elementary Schools Northridge
Middle Schools Mountain Ridge
High Schools Mountain Vista
School District Douglas Re-1
Others
Senior Community No
Ownership Individual
Acceptable Financing Cash, Conventional, FHA, VA Loan
Listing Terms Cash, Conventional, FHA, VA Loan
Special Listing Condition None
Read Less Info
Want to know what your home might be worth? Contact us for a FREE valuation!

Our team is ready to help you sell your home for the highest possible price ASAP

© 2025 METROLIST, INC., DBA RECOLORADO® – All Rights Reserved
6455 S. Yosemite St., Suite 500 Greenwood Village, CO 80111 USA
Bought with Armor Real Estate
"My job is to find and attract mastery-based agents to the office, protect the culture, and make sure everyone is happy! "






