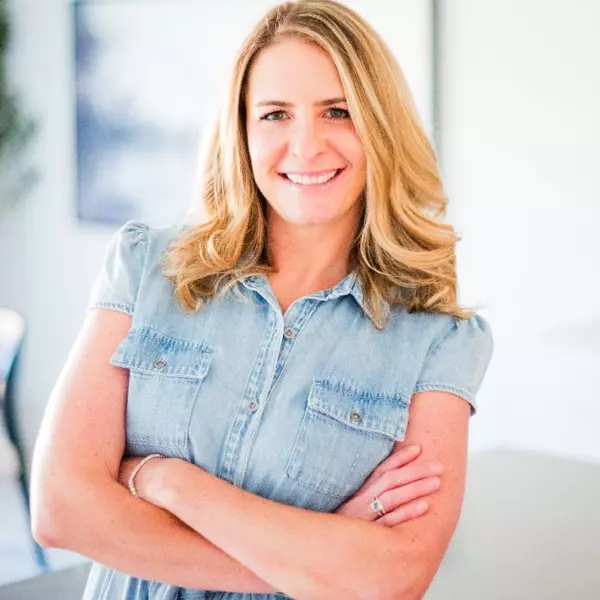$384,500
$379,900
1.2%For more information regarding the value of a property, please contact us for a free consultation.
2 Beds
2 Baths
1,134 SqFt
SOLD DATE : 05/30/2025
Key Details
Sold Price $384,500
Property Type Condo
Sub Type Condominium
Listing Status Sold
Purchase Type For Sale
Square Footage 1,134 sqft
Price per Sqft $339
Subdivision Deer Creek Condo
MLS Listing ID 6633475
Sold Date 05/30/25
Style Contemporary
Bedrooms 2
Full Baths 1
Three Quarter Bath 1
Condo Fees $301
HOA Fees $301/mo
HOA Y/N Yes
Abv Grd Liv Area 1,134
Year Built 2001
Annual Tax Amount $2,414
Tax Year 2024
Property Sub-Type Condominium
Source recolorado
Property Description
Welcome to this well-maintained ground-floor condo, where modern updates and thoughtful touches create the perfect place to call home. Recent upgrades include elegant granite countertops and updated sinks and faucets in both the kitchen and bathrooms, adding a fresh and stylish feel throughout. As you step inside, you'll find a spacious guest bedroom conveniently located near an updated 3/4 bathroom—ideal for accommodating family or friends. The kitchen features sleek GE Slate appliances and stunning granite countertops, making it both functional and beautiful, whether you're cooking a meal or entertaining guests.
The open-concept living room offers a warm and inviting atmosphere, complete with a cozy gas fireplace to keep you comfortable on chilly Colorado evenings. Just beyond, step out onto the patio, where you'll find an air conditioning unit to keep you cool during warmer months. At the back of the home, the relaxing primary suite awaits, complete with a spacious walk-in closet and a private en-suite bathroom with dual sinks and a garden tub. This highly desirable community offers exceptional amenities, including a clubhouse, fitness room, pool, and hot tub—perfect for unwinding or connecting with neighbors. Additionally, the property comes with a detached oversized one-car garage, providing ample space for parking and storage.
Don't miss this incredible opportunity—schedule your showing today before this gem is gone!
Location
State CO
County Jefferson
Rooms
Main Level Bedrooms 2
Interior
Interior Features Smoke Free, Stone Counters, Walk-In Closet(s)
Heating Forced Air
Cooling Attic Fan, Central Air
Flooring Carpet, Laminate, Tile
Fireplaces Number 1
Fireplaces Type Gas, Living Room
Fireplace Y
Appliance Dishwasher, Disposal, Dryer, Oven, Refrigerator, Washer
Laundry In Unit
Exterior
Parking Features Concrete, Oversized
Garage Spaces 1.0
Fence None
Utilities Available Electricity Connected, Natural Gas Connected
Roof Type Composition
Total Parking Spaces 1
Garage No
Building
Foundation Concrete Perimeter
Sewer Public Sewer
Water Public
Level or Stories One
Structure Type Frame,Rock
Schools
Elementary Schools Mortensen
Middle Schools Falcon Bluffs
High Schools Chatfield
School District Jefferson County R-1
Others
Senior Community No
Ownership Individual
Acceptable Financing Cash, Conventional, FHA, VA Loan
Listing Terms Cash, Conventional, FHA, VA Loan
Special Listing Condition None
Pets Allowed Yes
Read Less Info
Want to know what your home might be worth? Contact us for a FREE valuation!

Our team is ready to help you sell your home for the highest possible price ASAP

© 2025 METROLIST, INC., DBA RECOLORADO® – All Rights Reserved
6455 S. Yosemite St., Suite 500 Greenwood Village, CO 80111 USA
Bought with Coldwell Banker Realty 24
"My job is to find and attract mastery-based agents to the office, protect the culture, and make sure everyone is happy! "






