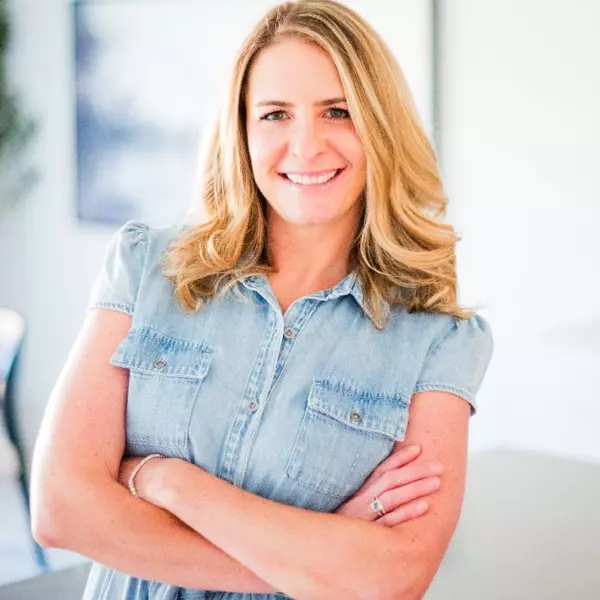$1,150,000
$1,195,000
3.8%For more information regarding the value of a property, please contact us for a free consultation.
4 Beds
4 Baths
3,532 SqFt
SOLD DATE : 06/12/2025
Key Details
Sold Price $1,150,000
Property Type Single Family Home
Sub Type Single Family Residence
Listing Status Sold
Purchase Type For Sale
Square Footage 3,532 sqft
Price per Sqft $325
Subdivision Lake Valley Estates
MLS Listing ID 3344838
Sold Date 06/12/25
Style Contemporary
Bedrooms 4
Full Baths 3
Half Baths 1
Condo Fees $750
HOA Fees $62/ann
HOA Y/N Yes
Abv Grd Liv Area 2,366
Year Built 1987
Annual Tax Amount $8,524
Tax Year 2024
Lot Size 0.550 Acres
Acres 0.55
Property Sub-Type Single Family Residence
Source recolorado
Property Description
Welcome to this stunning Raised Ranch Executive Home nestled in the serene Lake Valley Estates, less than two miles north of Boulder, and backing to the 8th hole. This renovated home in a quiet neighborhood boasts solid-core 6-panel doors and luxurious finishes throughout. The cathedral entryway with rustic slate tile helps transition from being outside. The main level Primary Suite, with vaulted ceilings has its own Bath offering lots of natural light and a marvelous Spa Shower and dual Walk-in Closets. The Dining Room has a cozy wood-burning fireplace adding to the ambience, a spacious Great Room with its own gas fireplace and large windows offering lots of natural light, creating a warm and inviting atmosphere. The main floor includes two more Bedrooms filled with natural light, providing comfort and privacy for the entire family. The Gourmet Kitchen is a chef's delight, being the central focal point of the home, with a double pantry, granite countertops, a convenient breakfast bar, and custom cabinetry--making this home perfect for hosting family gatherings and dinner parties. The separate eating Nook and hardwood floors throughout the Kitchen and Great Room add to the home's charm. Up just a few steps from the Nook, is a large Study with lots of windows and its own separate Guest Bath—perfect for working from home! The finished walkout basement has another Bedroom and Bath, complete with a wet bar, an area for movies, and a pool table--the perfect spot for family fun and social gatherings. The fenced-in backyard has and expansive deck, with a hot tub, a cozy outdoor seating area on the patio with a pergola, and a well-manicured lawn surrounded by mature vegetation providing plenty of shade. Amazing sunrises can also be seen from this extensive deck. This home is also on the school bus route, so it always gets plowed. In addition to golfing, this community has tennis/pickleball courts, and a private swimming lake with a sandy beach and picnic area.
Location
State CO
County Boulder
Zoning RR
Rooms
Basement Crawl Space, Daylight, Finished, Walk-Out Access
Main Level Bedrooms 3
Interior
Interior Features Breakfast Bar, Ceiling Fan(s), Entrance Foyer, Granite Counters, High Ceilings, High Speed Internet, Open Floorplan, Primary Suite, Smoke Free, Hot Tub, Vaulted Ceiling(s), Walk-In Closet(s), Wet Bar, Wired for Data
Heating Forced Air
Cooling Central Air
Flooring Carpet, Tile, Wood
Fireplaces Number 3
Fireplaces Type Basement, Dining Room, Gas, Great Room, Wood Burning
Fireplace Y
Appliance Cooktop, Dishwasher, Disposal, Dryer, Gas Water Heater, Microwave, Refrigerator, Self Cleaning Oven, Washer
Laundry Sink
Exterior
Exterior Feature Balcony, Private Yard, Rain Gutters, Spa/Hot Tub
Garage Spaces 2.0
Fence Full
Utilities Available Cable Available, Electricity Available, Natural Gas Available
View Golf Course
Roof Type Composition
Total Parking Spaces 2
Garage Yes
Building
Lot Description Landscaped, Many Trees, On Golf Course, Sprinklers In Front, Sprinklers In Rear
Sewer Public Sewer
Water Public
Level or Stories Multi/Split
Structure Type Frame,Wood Siding
Schools
Elementary Schools Blue Mountain
Middle Schools Altona
High Schools Silver Creek
School District St. Vrain Valley Re-1J
Others
Senior Community No
Ownership Individual
Acceptable Financing Cash, Conventional, Jumbo, VA Loan
Listing Terms Cash, Conventional, Jumbo, VA Loan
Special Listing Condition None
Pets Allowed Cats OK, Dogs OK
Read Less Info
Want to know what your home might be worth? Contact us for a FREE valuation!

Our team is ready to help you sell your home for the highest possible price ASAP

© 2025 METROLIST, INC., DBA RECOLORADO® – All Rights Reserved
6455 S. Yosemite St., Suite 500 Greenwood Village, CO 80111 USA
Bought with RE/MAX of Boulder
"My job is to find and attract mastery-based agents to the office, protect the culture, and make sure everyone is happy! "






