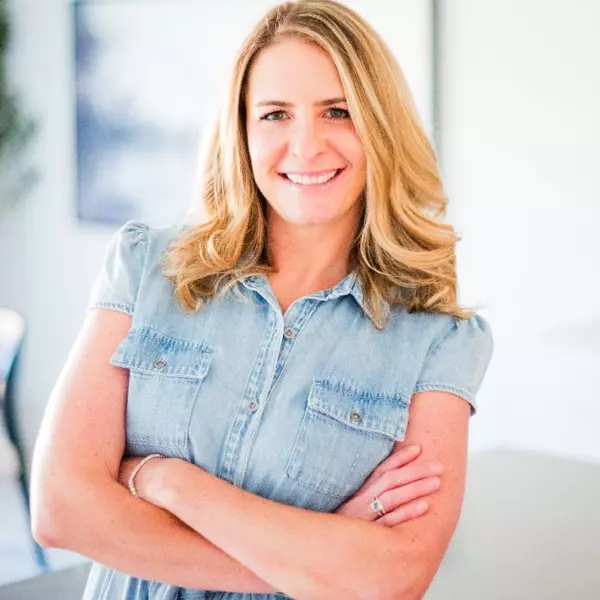$550,000
$540,000
1.9%For more information regarding the value of a property, please contact us for a free consultation.
3 Beds
2 Baths
1,332 SqFt
SOLD DATE : 06/06/2025
Key Details
Sold Price $550,000
Property Type Single Family Home
Sub Type Single Family Residence
Listing Status Sold
Purchase Type For Sale
Square Footage 1,332 sqft
Price per Sqft $412
Subdivision Wingate South
MLS Listing ID 5140855
Sold Date 06/06/25
Bedrooms 3
Full Baths 1
Half Baths 1
HOA Y/N No
Abv Grd Liv Area 1,332
Year Built 1981
Annual Tax Amount $2,774
Tax Year 2024
Lot Size 5,532 Sqft
Acres 0.13
Property Sub-Type Single Family Residence
Source recolorado
Property Description
Welcome to this beautifully updated, single family residence, perfectly situated on a quiet street just minutes from Chatfield State Park, the Chatfield Botanic Gardens, Deer Creek Pool, Deer Creek Canyon, and Lockheed Martin — with easy access to C-470, local shops, and restaurants.
This home is ideal for entertaining, featuring an open kitchen that flows into a vaulted-ceiling living room, plus a sliding glass door that leads to a private, fully fenced backyard with a patio area. Natural light pours in through Pella double-pane, double-hung windows (front and slider doors are also Pella) while gleaming hardwood floors span the main and upper levels.
Custom handrails with wrought iron spindles add a modern touch to the staircases. Recent upgrades include a new furnace and A/C (2021), new gutters with LeafGuard protection, and fresh paint throughout. All bedrooms feature spacious closets with shelving systems.
Enjoy the heated, oversized two-car garage with built-in workspace — perfect for projects or extra storage.
*Note: NO HOA! A shower can be added to 1/2 bath - similar models have this feature.
Come create new memories in this sweet and move-in-ready home!
Showings begin Thursday, May 15, 2025
Location
State CO
County Jefferson
Zoning P-D
Interior
Interior Features Built-in Features, Ceiling Fan(s), Eat-in Kitchen, Kitchen Island, Limestone Counters, Pantry, Primary Suite, Smoke Free, Vaulted Ceiling(s), Walk-In Closet(s)
Heating Forced Air
Cooling Central Air
Flooring Carpet, Tile, Wood
Fireplaces Number 1
Fireplaces Type Family Room, Gas Log
Fireplace Y
Appliance Dishwasher, Disposal, Microwave, Oven, Refrigerator, Self Cleaning Oven
Laundry In Unit
Exterior
Exterior Feature Lighting, Private Yard, Rain Gutters, Smart Irrigation
Parking Features Concrete
Garage Spaces 2.0
Fence Full
Utilities Available Cable Available, Electricity Connected, Internet Access (Wired), Phone Available
View City, Mountain(s)
Roof Type Composition
Total Parking Spaces 2
Garage Yes
Building
Lot Description Landscaped, Level, Master Planned, Sprinklers In Front, Sprinklers In Rear
Sewer Public Sewer
Water Public
Level or Stories Tri-Level
Structure Type Frame,Stone
Schools
Elementary Schools Mortensen
Middle Schools Falcon Bluffs
High Schools Chatfield
School District Jefferson County R-1
Others
Senior Community No
Ownership Individual
Acceptable Financing Cash, Conventional, FHA, VA Loan
Listing Terms Cash, Conventional, FHA, VA Loan
Special Listing Condition None
Read Less Info
Want to know what your home might be worth? Contact us for a FREE valuation!

Our team is ready to help you sell your home for the highest possible price ASAP

© 2025 METROLIST, INC., DBA RECOLORADO® – All Rights Reserved
6455 S. Yosemite St., Suite 500 Greenwood Village, CO 80111 USA
Bought with Guide Real Estate
"My job is to find and attract mastery-based agents to the office, protect the culture, and make sure everyone is happy! "






