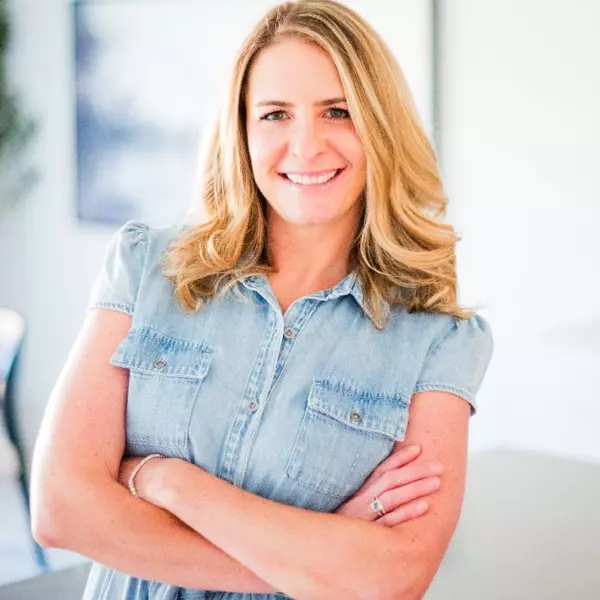$355,000
$349,900
1.5%For more information regarding the value of a property, please contact us for a free consultation.
2 Beds
2 Baths
1,119 SqFt
SOLD DATE : 06/06/2025
Key Details
Sold Price $355,000
Property Type Condo
Sub Type Condominium
Listing Status Sold
Purchase Type For Sale
Square Footage 1,119 sqft
Price per Sqft $317
Subdivision Marston Villas
MLS Listing ID 6868969
Sold Date 06/06/25
Bedrooms 2
Full Baths 2
Condo Fees $380
HOA Fees $380/mo
HOA Y/N Yes
Abv Grd Liv Area 1,119
Year Built 2003
Annual Tax Amount $1,655
Tax Year 2024
Property Sub-Type Condominium
Source recolorado
Property Description
Don't miss this ground-floor 2-bedroom, 2-bath condo in the desirable Marston Villas—complete with a RARE detached 1-CAR GARAGE, offering private parking and valuable extra storage! This beautifully maintained home features luxury vinyl flooring, brand-new carpet, new fresh interior paint, and a newer furnace - offering a clean and welcoming space from the moment you walk in.
The spacious living room includes a gas fireplace and opens to a private balcony complete with additional storage—perfect for relaxing outdoors. Both bedrooms include ensuite bathrooms and walk-in closets. You'll also appreciate the full-size washer and dryer with shelving and a convenient built-in desk area and cabinets for an ideal work-from-home setup.
Enjoy access to abundant community amenities like an outdoor pool, clubhouse, and fitness center. Don't miss your chance—schedule your showing today!
Location
State CO
County Denver
Zoning R-2-A
Rooms
Main Level Bedrooms 2
Interior
Interior Features Built-in Features, Ceiling Fan(s), Jack & Jill Bathroom, Laminate Counters, Primary Suite, Smoke Free, Walk-In Closet(s)
Heating Forced Air
Cooling Central Air
Flooring Carpet, Linoleum, Vinyl
Fireplaces Number 1
Fireplaces Type Living Room
Fireplace Y
Appliance Dishwasher, Disposal, Dryer, Gas Water Heater, Microwave, Range, Refrigerator, Washer
Laundry In Unit
Exterior
Garage Spaces 1.0
Fence None
Utilities Available Electricity Connected, Natural Gas Connected
Roof Type Composition
Total Parking Spaces 2
Garage No
Building
Lot Description Greenbelt
Foundation Slab
Sewer Public Sewer
Water Public
Level or Stories One
Structure Type Frame
Schools
Elementary Schools Grant Ranch E-8
Middle Schools Grant Ranch E-8
High Schools John F. Kennedy
School District Denver 1
Others
Senior Community No
Ownership Corporation/Trust
Acceptable Financing Cash, Conventional, FHA, VA Loan
Listing Terms Cash, Conventional, FHA, VA Loan
Special Listing Condition None
Pets Allowed Yes
Read Less Info
Want to know what your home might be worth? Contact us for a FREE valuation!

Our team is ready to help you sell your home for the highest possible price ASAP

© 2025 METROLIST, INC., DBA RECOLORADO® – All Rights Reserved
6455 S. Yosemite St., Suite 500 Greenwood Village, CO 80111 USA
Bought with Coldwell Banker Realty 24
"My job is to find and attract mastery-based agents to the office, protect the culture, and make sure everyone is happy! "






