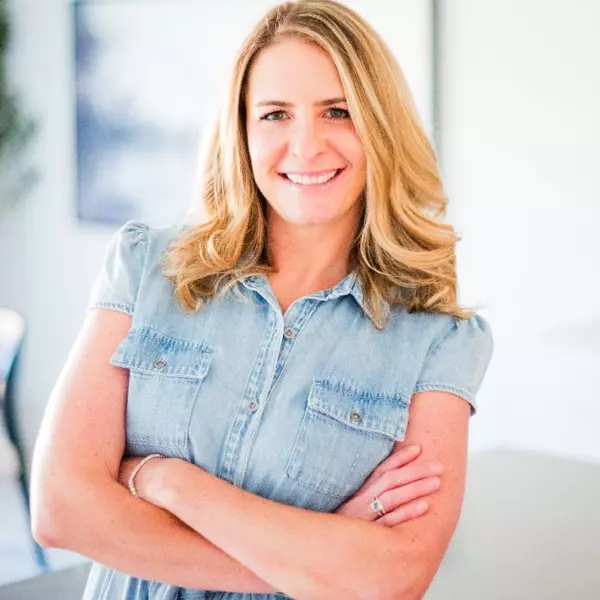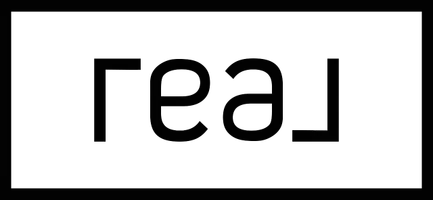$771,809
$771,809
For more information regarding the value of a property, please contact us for a free consultation.
3 Beds
3 Baths
1,944 SqFt
SOLD DATE : 05/15/2025
Key Details
Sold Price $771,809
Property Type Single Family Home
Sub Type Single Family Residence
Listing Status Sold
Purchase Type For Sale
Square Footage 1,944 sqft
Price per Sqft $397
Subdivision Westerly
MLS Listing ID 7697653
Sold Date 05/15/25
Bedrooms 3
Full Baths 1
Half Baths 1
Three Quarter Bath 1
Condo Fees $105
HOA Fees $105/mo
HOA Y/N Yes
Abv Grd Liv Area 1,944
Year Built 2025
Annual Tax Amount $9,252
Tax Year 2024
Lot Size 4,182 Sqft
Acres 0.1
Property Sub-Type Single Family Residence
Source recolorado
Property Description
This delightful alley-load home offers 1,944 square feet of beautifully designed living space, combining modern convenience with timeless charm. With 3 bedrooms, 2.5 bathrooms, and a flexible layout, it's perfectly suited for both everyday living and entertaining. Step onto the inviting covered front porch and inside, you're welcomed by a bright, open floor plan. Just off the entry is a dedicated tech space, ideal for a home office, study, or creative nook. The heart of the home is the casual dining area, which effortlessly connects to the spacious great room—an ideal setting for gatherings of any size. The adjacent kitchen is both stylish and functional, featuring generous counter space and ample storage to meet all your culinary needs. At the rear of the home, step out to the large covered patio, perfect for outdoor dining, relaxing, or entertaining year-round. The 2-car garage, accessible via the alley, offers secure parking and additional storage space. Upstairs, a cozy loft provides a flexible second living area—perfect as a playroom, media space, or quiet retreat. The owner's suite offers a true escape, complete with a spacious bedroom, walk-in closet, and private 3/4 ensuite bathroom. Two additional bedrooms share a Jack-and-Jill bathroom, combining comfort and convenience for family or guests. A well-placed upstairs laundry room adds ease to your daily routine. An unfinished basement provides generous storage or the potential for future expansion. Thoughtfully designed and full of character, this home offers the perfect blend of practicality and style for modern living.
Location
State CO
County Weld
Zoning RES
Rooms
Basement Unfinished
Interior
Interior Features Eat-in Kitchen, Jack & Jill Bathroom, Open Floorplan, Primary Suite, Quartz Counters, Walk-In Closet(s)
Heating Forced Air, Natural Gas
Cooling Central Air
Flooring Carpet, Linoleum
Fireplace N
Appliance Dishwasher, Disposal, Microwave, Oven
Laundry In Unit
Exterior
Parking Features Concrete
Garage Spaces 2.0
Fence Partial
Utilities Available Cable Available, Electricity Available, Electricity Connected, Internet Access (Wired), Natural Gas Available, Natural Gas Connected, Phone Available
Roof Type Composition
Total Parking Spaces 2
Garage Yes
Building
Lot Description Corner Lot
Sewer Public Sewer
Water Public
Level or Stories Two
Structure Type Frame
Schools
Elementary Schools Highlands
Middle Schools Soaring Heights
High Schools Erie
School District St. Vrain Valley Re-1J
Others
Senior Community No
Ownership Builder
Acceptable Financing Cash, Conventional, FHA, VA Loan
Listing Terms Cash, Conventional, FHA, VA Loan
Special Listing Condition None
Pets Allowed Cats OK, Dogs OK, Yes
Read Less Info
Want to know what your home might be worth? Contact us for a FREE valuation!

Our team is ready to help you sell your home for the highest possible price ASAP

© 2025 METROLIST, INC., DBA RECOLORADO® – All Rights Reserved
6455 S. Yosemite St., Suite 500 Greenwood Village, CO 80111 USA
Bought with Rhae Group Realty
"My job is to find and attract mastery-based agents to the office, protect the culture, and make sure everyone is happy! "






