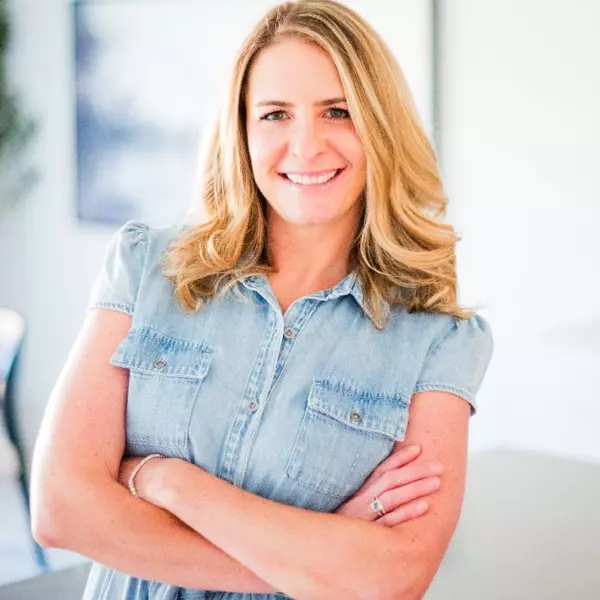$335,000
$335,000
For more information regarding the value of a property, please contact us for a free consultation.
2 Beds
2 Baths
1,271 SqFt
SOLD DATE : 04/29/2025
Key Details
Sold Price $335,000
Property Type Condo
Sub Type Condominium
Listing Status Sold
Purchase Type For Sale
Square Footage 1,271 sqft
Price per Sqft $263
Subdivision Blue Sky At Vista Ridge
MLS Listing ID 1736758
Sold Date 04/29/25
Bedrooms 2
Full Baths 2
Condo Fees $452
HOA Fees $452/mo
HOA Y/N Yes
Abv Grd Liv Area 1,271
Originating Board recolorado
Year Built 2005
Annual Tax Amount $3,168
Tax Year 2024
Property Sub-Type Condominium
Property Description
Bright and spacious, this impeccably maintained penthouse features an open floor plan with two primary suites on either side of the living room, each with its own balcony. Vaulted ceilings and large windows bring in abundant natural light, while plush carpeting and fresh paint add warmth throughout. A tiled fireplace serves as a cozy focal point in the living area, seamlessly connecting to the kitchen with light wood cabinetry and upgraded GE appliances. Both bedrooms are generously sized with walk-in closets, and the full baths have been refreshed with contemporary lighting. A dedicated laundry area includes a Samsung top-load washer and dryer for added convenience. Outside, two balconies provide inviting spaces to unwind—one with extra storage and the other shaded by a mature tree, creating a peaceful retreat with partial mountain views. Modern ceiling fans enhance both style and comfort, while the HOA includes access to a pool and clubhouse. Move-in ready and thoughtfully updated, this penthouse is a fantastic place to call home!
Location
State CO
County Weld
Rooms
Main Level Bedrooms 2
Interior
Interior Features Ceiling Fan(s), Entrance Foyer, Granite Counters, High Ceilings, In-Law Floor Plan, No Stairs, Open Floorplan, Pantry, Smoke Free, Vaulted Ceiling(s), Walk-In Closet(s)
Heating Forced Air, Natural Gas
Cooling Central Air
Flooring Carpet, Tile
Fireplaces Number 1
Fireplaces Type Gas, Living Room
Fireplace Y
Appliance Cooktop, Dishwasher, Disposal, Dryer, Gas Water Heater, Microwave, Oven, Range Hood, Refrigerator, Washer
Exterior
Exterior Feature Balcony, Barbecue
Utilities Available Cable Available, Electricity Connected, Internet Access (Wired), Natural Gas Connected, Phone Connected
Roof Type Composition
Garage No
Building
Lot Description Landscaped, Master Planned
Sewer Public Sewer
Water Public
Level or Stories One
Structure Type Brick,Frame
Schools
Elementary Schools Black Rock
Middle Schools Erie
High Schools Erie
School District St. Vrain Valley Re-1J
Others
Senior Community No
Ownership Individual
Acceptable Financing Cash, Conventional, FHA, VA Loan
Listing Terms Cash, Conventional, FHA, VA Loan
Special Listing Condition None
Pets Allowed Yes
Read Less Info
Want to know what your home might be worth? Contact us for a FREE valuation!

Our team is ready to help you sell your home for the highest possible price ASAP

© 2025 METROLIST, INC., DBA RECOLORADO® – All Rights Reserved
6455 S. Yosemite St., Suite 500 Greenwood Village, CO 80111 USA
Bought with RE/MAX Momentum
"My job is to find and attract mastery-based agents to the office, protect the culture, and make sure everyone is happy! "






