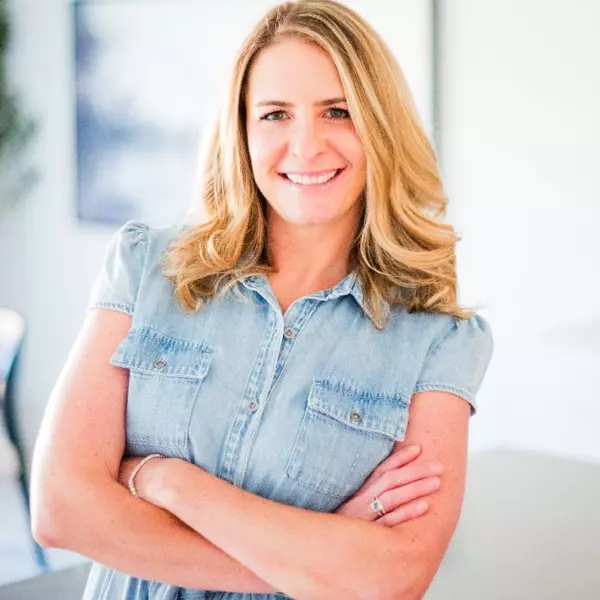$1,025,000
$1,040,000
1.4%For more information regarding the value of a property, please contact us for a free consultation.
3 Beds
2 Baths
1,945 SqFt
SOLD DATE : 03/31/2025
Key Details
Sold Price $1,025,000
Property Type Single Family Home
Sub Type Single Family Residence
Listing Status Sold
Purchase Type For Sale
Square Footage 1,945 sqft
Price per Sqft $526
Subdivision Sloan'S Lake
MLS Listing ID 2997725
Sold Date 03/31/25
Style Bungalow
Bedrooms 3
Full Baths 1
Three Quarter Bath 1
HOA Y/N No
Abv Grd Liv Area 1,045
Year Built 1910
Annual Tax Amount $5,218
Tax Year 2023
Lot Size 4,760 Sqft
Acres 0.11
Property Sub-Type Single Family Residence
Source recolorado
Property Description
A perfect balance of classic charm and modern updates is revealed in this Sloan's Lake bungalow. Mature landscaping and a front fence surround the exterior highlighted by a welcoming covered front porch. Large windows draw natural light into a gracefully flowing layout. A fireplace with a beautiful surround warms a bright living area. Crowned by a chic light fixture, the dining area inspires elegant entertaining. The fully updated kitchen showcases high-end appliances, generous cabinetry and exposed brick. Three bedrooms are complemented by two updated baths, including the upstairs bath with a soaking tub, heated floors and a walk-in shower. Downstairs, a finished basement hosts additional living space, an updated laundry room and a smart storage closet. Entertainers delight in a private backyard with a gazebo for covered seating. Upgrades include A/C and a heated, detached 2-car garage with epoxy flooring. A central location offers proximity to Highlands Square and Sloan's Lake.
Location
State CO
County Denver
Zoning U-SU-B
Rooms
Basement Full
Main Level Bedrooms 2
Interior
Interior Features Built-in Features, Ceiling Fan(s), Granite Counters, Open Floorplan, Pantry, Smart Lights, Smart Thermostat, Walk-In Closet(s)
Heating Radiant
Cooling Central Air
Flooring Carpet, Tile, Wood
Fireplaces Number 1
Fireplaces Type Living Room
Fireplace Y
Appliance Dishwasher, Disposal, Freezer, Microwave, Range, Range Hood, Refrigerator, Self Cleaning Oven
Laundry In Unit
Exterior
Exterior Feature Garden, Lighting, Private Yard, Rain Gutters
Parking Features Heated Garage
Garage Spaces 2.0
Fence Partial
Utilities Available Cable Available, Electricity Connected, Internet Access (Wired), Natural Gas Connected, Phone Available
Roof Type Architecural Shingle
Total Parking Spaces 2
Garage No
Building
Lot Description Landscaped, Level
Sewer Public Sewer
Water Public
Level or Stories One
Structure Type Brick,Frame
Schools
Elementary Schools Brown
Middle Schools Strive Sunnyside
High Schools North
School District Denver 1
Others
Senior Community No
Ownership Individual
Acceptable Financing Cash, Conventional, Other
Listing Terms Cash, Conventional, Other
Special Listing Condition None
Read Less Info
Want to know what your home might be worth? Contact us for a FREE valuation!

Our team is ready to help you sell your home for the highest possible price ASAP

© 2025 METROLIST, INC., DBA RECOLORADO® – All Rights Reserved
6455 S. Yosemite St., Suite 500 Greenwood Village, CO 80111 USA
Bought with Thrive Real Estate Group
"My job is to find and attract mastery-based agents to the office, protect the culture, and make sure everyone is happy! "






