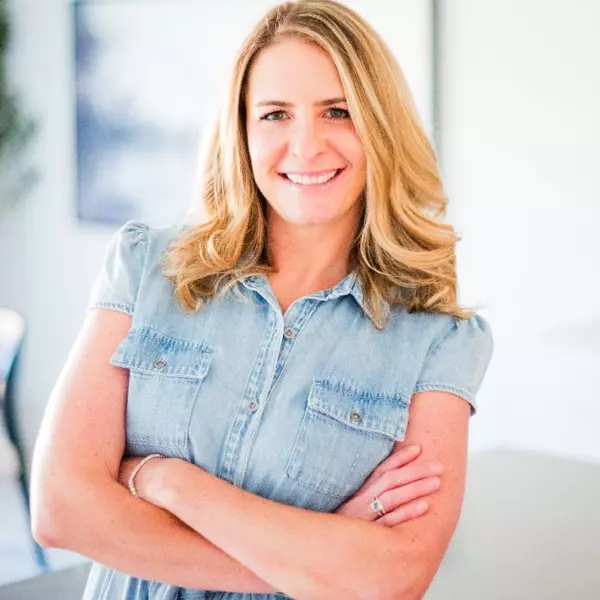$878,000
$860,000
2.1%For more information regarding the value of a property, please contact us for a free consultation.
4 Beds
3 Baths
2,984 SqFt
SOLD DATE : 07/26/2024
Key Details
Sold Price $878,000
Property Type Single Family Home
Sub Type Single Family Residence
Listing Status Sold
Purchase Type For Sale
Square Footage 2,984 sqft
Price per Sqft $294
Subdivision Hammes
MLS Listing ID 7733386
Sold Date 07/26/24
Style Traditional
Bedrooms 4
Full Baths 2
Half Baths 1
HOA Y/N No
Abv Grd Liv Area 2,984
Year Built 1971
Annual Tax Amount $4,646
Tax Year 2023
Lot Size 0.309 Acres
Acres 0.31
Property Sub-Type Single Family Residence
Source recolorado
Property Description
This spectacular home is like nothing else you will see on the market! Step past the large covered front patio and you will immediately understand you are not standing in any ordinary home. The foyer is filled with light, and is perfect to unload the weight of your day. Walk through sliding doors into the backyard, to discover a mature yard with bocce court and seating area to enjoy a fire pit on cooler evenings. On the upper level, there is a lovely guest bedroom, brand new half bath next and peaceful primary suite, with a newly updated bathroom featuring a new vanity, tile and a spacious closet. The rest of this upper level is simply superb. The dining room, living room and kitchen flow seamlessly together, creating a perfect space for entertaining. The beautifully updated kitchen features a large island, stainless appliances and dry bar. The showstopper, however, is the wall of west facing windows. The massive covered porch, is where you will watch the perfect sunset night after night. Wired for speakers, this extension of your indoor living has enough space for multiple seating areas. On the lower level there are two more bedrooms and newly remodeled full bathroom. The laundry room is certainly more than just that – it's a space for crafting and staying organized. The family room is ready for all of your movie nights, playtime and features full glass doors to access a small outdoor seating area. The bonus room, with amazing built-in desk and storage, is an ideal office tucked behind a large barn door. Last but not least, location is perfection. Close to Downtown Littleton, filled with restaurants, retail and an abundance of community events, close to schools, parks and trails. Information provided herein is from sources deemed reliable but not guaranteed and is provided without the intention that any buyer rely upon it. Listing Broker takes no responsibility for its accuracy and all information must be independently verified by buyers.
Location
State CO
County Arapahoe
Interior
Interior Features Built-in Features, Ceiling Fan(s), Open Floorplan, Primary Suite
Heating Forced Air
Cooling Evaporative Cooling
Flooring Carpet, Laminate, Tile, Wood
Fireplaces Number 2
Fireplaces Type Family Room, Living Room
Fireplace Y
Appliance Dishwasher, Dryer, Microwave, Range, Range Hood, Refrigerator, Washer
Exterior
Exterior Feature Balcony
Parking Features Circular Driveway, Concrete, Lighted
Garage Spaces 2.0
Fence Partial
View Mountain(s)
Roof Type Composition
Total Parking Spaces 3
Garage Yes
Building
Lot Description Landscaped, Level, Many Trees, Sprinklers In Front, Sprinklers In Rear
Foundation Concrete Perimeter
Sewer Public Sewer
Water Public
Level or Stories Split Entry (Bi-Level)
Structure Type Brick,Frame
Schools
Elementary Schools Little Raven
Middle Schools Euclid
High Schools Littleton
School District Littleton 6
Others
Senior Community No
Ownership Individual
Acceptable Financing Cash, Conventional, FHA, VA Loan
Listing Terms Cash, Conventional, FHA, VA Loan
Special Listing Condition None
Read Less Info
Want to know what your home might be worth? Contact us for a FREE valuation!

Our team is ready to help you sell your home for the highest possible price ASAP

© 2025 METROLIST, INC., DBA RECOLORADO® – All Rights Reserved
6455 S. Yosemite St., Suite 500 Greenwood Village, CO 80111 USA
Bought with Redfin Corporation
"My job is to find and attract mastery-based agents to the office, protect the culture, and make sure everyone is happy! "






