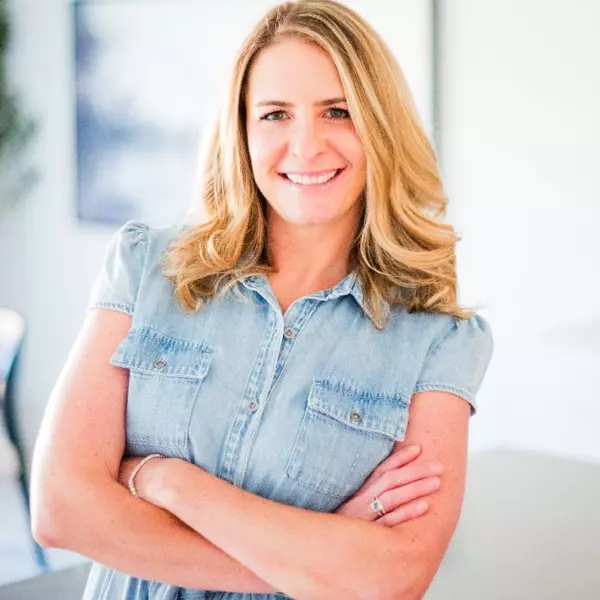$865,000
$850,000
1.8%For more information regarding the value of a property, please contact us for a free consultation.
2 Beds
2 Baths
1,524 SqFt
SOLD DATE : 05/31/2024
Key Details
Sold Price $865,000
Property Type Single Family Home
Sub Type Single Family Residence
Listing Status Sold
Purchase Type For Sale
Square Footage 1,524 sqft
Price per Sqft $567
Subdivision Sloan'S Lake
MLS Listing ID 6901257
Sold Date 05/31/24
Bedrooms 2
Full Baths 1
Three Quarter Bath 1
HOA Y/N No
Abv Grd Liv Area 762
Year Built 1935
Annual Tax Amount $2,837
Tax Year 2022
Lot Size 6,534 Sqft
Acres 0.15
Property Sub-Type Single Family Residence
Source recolorado
Property Description
Nestled in the heart of Denver's coveted Sloan's Lake neighborhood, this charming Spanish-style single-family home exudes timeless elegance and modern comfort. Boasting 1524 square feet of meticulously designed living space, this residence seamlessly blends charm with contemporary upgrades.
Recently remodeled while preserving its distinctive Spanish architecture, this home features captivating round windows and inviting archways throughout. The light-filled living spaces, adorned with gleaming wood flooring and a wood-burning fireplace, offer a warm and welcoming ambiance.
The crisp and functional kitchen, equipped with new appliances, is a chef's delight. The primary bedroom, located on the main floor, is bathed in natural light and offers direct access to the backyard oasis. Here, you'll discover a stunning fenced yard with a covered patio, perfect for outdoor entertaining and relaxation. Immerse yourself in the tranquility of the lush garden or unwind in the luxurious hot tub.
Collective Mortgage is offering a 1-year temporary rate buy down on this property or credit toward permanent rate buy down!
Beautifully located just blocks from Sloan's Lake,you can see the lake from your front door. With this perfect location you can enjoy easy access to all that Sloans Lake Park offers. You are also conveniiently located to many restaurants, shops and city amenities. With a detached two-car garage and driveway parking, this home offers both convenience and comfort in one of Denver's most desirable neighborhoods.
Location
State CO
County Denver
Zoning U-SU-C
Rooms
Basement Full
Main Level Bedrooms 1
Interior
Heating Forced Air, Natural Gas
Cooling Central Air
Flooring Carpet, Wood
Fireplaces Number 1
Fireplaces Type Living Room, Wood Burning
Fireplace Y
Exterior
Exterior Feature Private Yard
Garage Spaces 2.0
Fence Full
Roof Type Concrete
Total Parking Spaces 2
Garage No
Building
Lot Description Level
Foundation Slab
Sewer Public Sewer
Water Public
Level or Stories One
Structure Type Brick,Stucco
Schools
Elementary Schools Brown
Middle Schools Strive Sunnyside
High Schools North
School District Denver 1
Others
Senior Community No
Ownership Individual
Acceptable Financing Cash, Conventional, FHA, VA Loan
Listing Terms Cash, Conventional, FHA, VA Loan
Special Listing Condition None
Read Less Info
Want to know what your home might be worth? Contact us for a FREE valuation!

Our team is ready to help you sell your home for the highest possible price ASAP

© 2025 METROLIST, INC., DBA RECOLORADO® – All Rights Reserved
6455 S. Yosemite St., Suite 500 Greenwood Village, CO 80111 USA
Bought with Colorado Home Realty
"My job is to find and attract mastery-based agents to the office, protect the culture, and make sure everyone is happy! "






