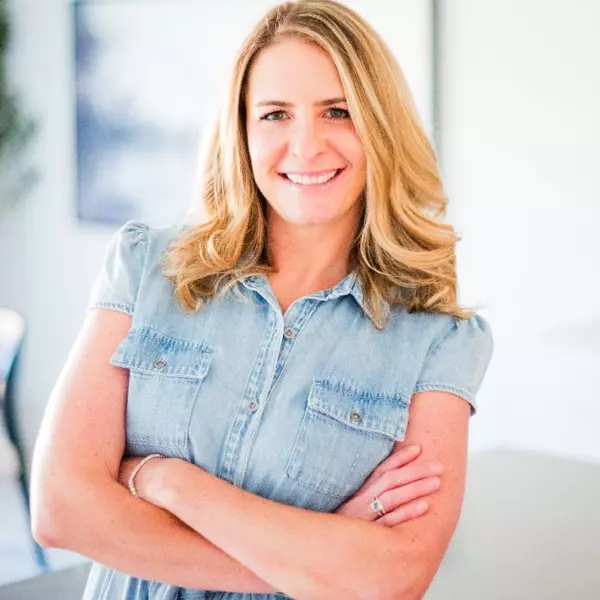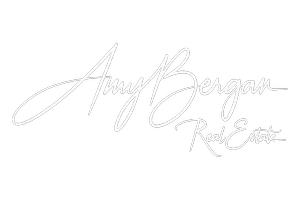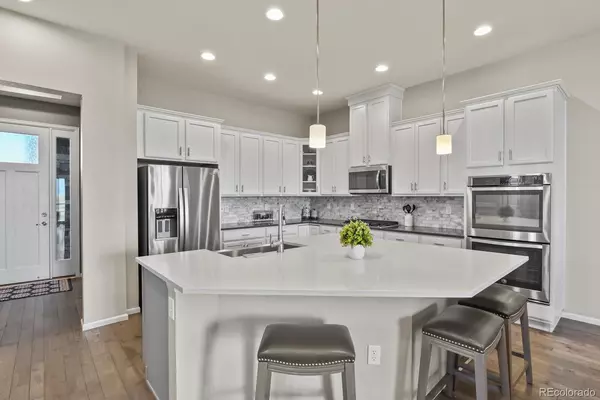
4 Beds
3 Baths
2,991 SqFt
4 Beds
3 Baths
2,991 SqFt
Key Details
Property Type Townhouse
Sub Type Townhouse
Listing Status Active
Purchase Type For Sale
Square Footage 2,991 sqft
Price per Sqft $225
Subdivision Whispering Pines Sub Flg 2
MLS Listing ID 9087514
Style Mountain Contemporary
Bedrooms 4
Full Baths 2
Three Quarter Bath 1
Condo Fees $500
HOA Fees $500/mo
HOA Y/N Yes
Abv Grd Liv Area 1,601
Year Built 2017
Annual Tax Amount $6,952
Tax Year 2024
Lot Size 3,484 Sqft
Acres 0.08
Property Sub-Type Townhouse
Source recolorado
Property Description
GORGEOUS PANORAMIC MOUNTAIN VIEWS/OPEN SPACE/PRIVACY...right outside your back door and Mountain Views from inside the home! Welcome to this prestine/Turn-Key South Aurora home offering a perfect blend of style, comfort, and functionality. Step through the entry into a beauitful foyer before entering the bright, open living area. The gorgeous modern kitchen features a spacious island with Stainless Steel appliances, quartz counter-tops, upgraded cabinets, center island seating and so much more! The kitchen area flows effortlessly into the dining area and living room—ideal for gathering and entertaining. The primary suite has stunning mountain views and includes an ensuite bath with dual sinks, a walk-in shower, and a generous walk-in closet. Down the hall you will find another bedroom and full bath on the main floor which adds versatility for guests or a home office.
The finished basement expands your living space with two large living areas-- One living area could easily become an additional bedroom—the other living area features a Kitchenette with wet bar/counter-tops/cabinets...ready for entertaining or basement suite as it is currently configured!—along with an additional bedroom and full bath plus plenty of extra walk-in storage. A spacious unfinished section provides endless possibilities for storage, hobbies, or future customization. Step outside to enjoy a covered patio with AMAZING PANORAMIC MOUNTAIN VIEWS!!!...also overlooking plenty of green space, perfect for relaxing outdoors and enjoying wildlife. Conveniently located near Southlands Shopping Center, E-470n for easy DIA airport runs, local dining, and beautiful parks, this home offers a quiet setting with easy access to E-470 and all the amenities Aurora has to offer.
Location
State CO
County Arapahoe
Rooms
Basement Finished, Interior Entry
Main Level Bedrooms 2
Interior
Interior Features Built-in Features, Ceiling Fan(s), Entrance Foyer, Five Piece Bath, High Ceilings, Kitchen Island, Open Floorplan, Pantry, Primary Suite, Quartz Counters, Smoke Free, Solid Surface Counters, Walk-In Closet(s), Wet Bar
Heating Forced Air, Natural Gas
Cooling Central Air
Flooring Carpet, Tile
Fireplace Y
Appliance Cooktop, Dishwasher, Double Oven, Dryer, Gas Water Heater, Microwave, Refrigerator, Washer
Laundry In Unit
Exterior
Parking Features Concrete
Garage Spaces 2.0
Fence None
Utilities Available Cable Available, Electricity Connected, Natural Gas Connected, Phone Available
Roof Type Composition
Total Parking Spaces 2
Garage Yes
Building
Lot Description Cul-De-Sac, Greenbelt, Landscaped, Master Planned, Open Space, Sprinklers In Front, Sprinklers In Rear
Foundation Concrete Perimeter
Sewer Public Sewer
Water Public
Level or Stories One
Structure Type Brick
Schools
Elementary Schools Black Forest Hills
Middle Schools Fox Ridge
High Schools Cherokee Trail
School District Cherry Creek 5
Others
Senior Community No
Ownership Individual
Acceptable Financing Cash, Conventional, FHA, VA Loan
Listing Terms Cash, Conventional, FHA, VA Loan
Special Listing Condition None
Virtual Tour https://capturecoloradohomes.gofullframe.com/ut/24908_E_Alder_Dr.html

6455 S. Yosemite St., Suite 500 Greenwood Village, CO 80111 USA

"My job is to find and attract mastery-based agents to the office, protect the culture, and make sure everyone is happy! "






