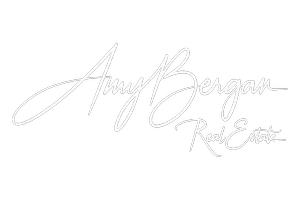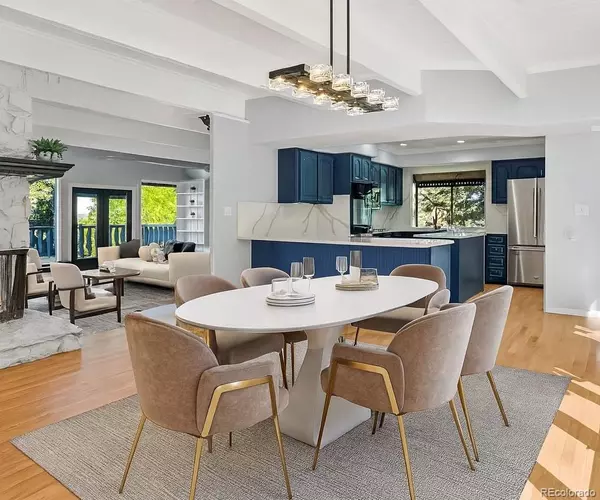
5 Beds
3 Baths
5,036 SqFt
5 Beds
3 Baths
5,036 SqFt
Key Details
Property Type Single Family Home
Sub Type Single Family Residence
Listing Status Active
Purchase Type For Sale
Square Footage 5,036 sqft
Price per Sqft $354
Subdivision Applewood Glen
MLS Listing ID 2619938
Style Chalet
Bedrooms 5
Full Baths 2
Three Quarter Bath 1
HOA Y/N No
Abv Grd Liv Area 5,036
Year Built 1973
Annual Tax Amount $6,565
Tax Year 2024
Lot Size 0.429 Acres
Acres 0.43
Property Sub-Type Single Family Residence
Source recolorado
Property Description
Newly updated open kitchen with wood flooring & quartz counters, flows into the living area and out to the backyard. Main level also features 2 bedrooms—each with access to the backyard oasis—and a ¾ bath with a sunken shower.
Upstairs, the primary suite feels like a true retreat with its own private balcony overlooking the waterfall and koi pond, new 5-piece en-suite bath, walk-in closet, and a cozy loft area with fireplace—perfect for morning coffee or curling up with a good book.
The lower level extends the living space with a huge family room, fireplace, bedroom, new flooring, ¾ bath, & storage. Built-in sauna for relaxation after a long day—or convert it into a wine cellar! This level also includes direct access to one of the 2-car garages (4 spaces total).
Outside, the backyard is pure tranquility: a private sanctuary, lush foliage, koi pond, waterfall, & decks. Roof replaced in 2017, unique bunker/garage space at the end of the driveway, and an Aquasana water filtration system—providing some of the purest, healthiest water available, great for both your skin and your overall well-being.
This rare Applewood property is more than a home, it's an experience. Combining mountain-lodge character with modern updates and unbeatable views, your private Colorado retreat in the heart of it all.
Location
State CO
County Jefferson
Rooms
Main Level Bedrooms 2
Interior
Interior Features Built-in Features, Ceiling Fan(s), Entrance Foyer, Five Piece Bath, High Ceilings, Kitchen Island, Open Floorplan, Pantry, Primary Suite, Quartz Counters, Sauna, Smoke Free, Tile Counters, Vaulted Ceiling(s), Walk-In Closet(s), Wet Bar
Heating Baseboard, Hot Water, Natural Gas, Wood Stove
Cooling Attic Fan
Flooring Carpet, Tile, Wood
Fireplaces Number 3
Fireplaces Type Family Room, Great Room, Other, Wood Burning
Fireplace Y
Appliance Cooktop, Dishwasher, Double Oven, Dryer, Microwave, Refrigerator, Trash Compactor, Washer
Exterior
Exterior Feature Balcony, Lighting, Private Yard, Rain Gutters, Water Feature
Parking Features Brick Driveway
Garage Spaces 2.0
Fence Partial
Utilities Available Electricity Connected
Waterfront Description Pond
View City, Mountain(s)
Roof Type Concrete,Metal
Total Parking Spaces 4
Garage Yes
Building
Lot Description Cul-De-Sac, Landscaped, Sprinklers In Front, Sprinklers In Rear
Sewer Public Sewer
Water Public
Level or Stories Multi/Split
Structure Type Frame,Stone,Wood Siding
Schools
Elementary Schools Stober
Middle Schools Everitt
High Schools Wheat Ridge
School District Jefferson County R-1
Others
Senior Community No
Ownership Individual
Acceptable Financing Cash, Conventional, FHA, VA Loan
Listing Terms Cash, Conventional, FHA, VA Loan
Special Listing Condition None
Virtual Tour https://www.instagram.com/red_rocks_team/reel/DPZQR7ripnc/?next=/

6455 S. Yosemite St., Suite 500 Greenwood Village, CO 80111 USA

"My job is to find and attract mastery-based agents to the office, protect the culture, and make sure everyone is happy! "






