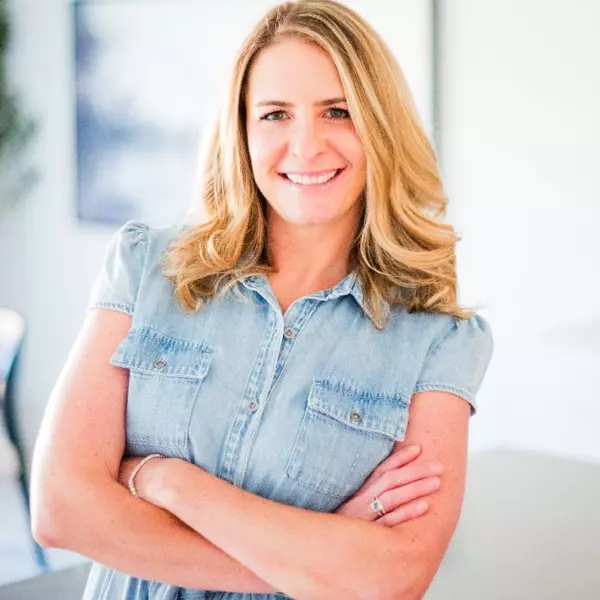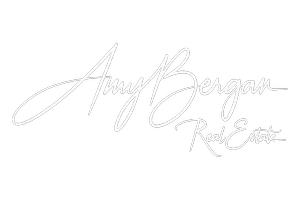
3 Beds
4 Baths
2,449 SqFt
3 Beds
4 Baths
2,449 SqFt
Key Details
Property Type Townhouse
Sub Type Townhouse
Listing Status Active
Purchase Type For Sale
Square Footage 2,449 sqft
Price per Sqft $438
Subdivision Montmere At Autrey Shores
MLS Listing ID 4652240
Style Urban Contemporary
Bedrooms 3
Full Baths 2
Half Baths 1
Three Quarter Bath 1
HOA Y/N No
Abv Grd Liv Area 2,449
Year Built 2023
Annual Tax Amount $5,119
Tax Year 2024
Lot Size 1,285 Sqft
Acres 0.03
Property Sub-Type Townhouse
Source recolorado
Property Description
Location
State CO
County Boulder
Zoning Residential
Rooms
Main Level Bedrooms 1
Interior
Interior Features Eat-in Kitchen, Five Piece Bath, Kitchen Island, Open Floorplan, Pantry, Primary Suite, Quartz Counters, Radon Mitigation System, Smart Thermostat, Smoke Free, Walk-In Closet(s), Wired for Data
Heating Forced Air, Natural Gas
Cooling Central Air
Flooring Carpet, Tile, Wood
Fireplaces Number 1
Fireplaces Type Gas, Living Room
Fireplace Y
Appliance Convection Oven, Cooktop, Dishwasher, Disposal, Double Oven, Gas Water Heater, Microwave, Range Hood
Laundry In Unit, Laundry Closet
Exterior
Exterior Feature Balcony, Gas Valve, Lighting, Rain Gutters
Parking Features 220 Volts, Concrete
Garage Spaces 2.0
Utilities Available Cable Available, Electricity Available, Internet Access (Wired), Natural Gas Available, Phone Available
Waterfront Description Lake Front
View City, Lake, Mountain(s), Water
Roof Type Membrane
Total Parking Spaces 2
Garage Yes
Building
Lot Description Greenbelt, Landscaped
Foundation Slab, Structural
Sewer Public Sewer
Water Public
Level or Stories Three Or More
Structure Type Cement Siding,Stone,Stucco
Schools
Elementary Schools Monarch K-8
Middle Schools Monarch K-8
High Schools Monarch
School District Boulder Valley Re 2
Others
Senior Community No
Ownership Builder
Acceptable Financing 1031 Exchange, Cash, Conventional, Jumbo, VA Loan
Listing Terms 1031 Exchange, Cash, Conventional, Jumbo, VA Loan
Special Listing Condition None
Pets Allowed Cats OK, Dogs OK
Virtual Tour https://my.matterport.com/show/?m=N8HhBT1w19k

6455 S. Yosemite St., Suite 500 Greenwood Village, CO 80111 USA

"My job is to find and attract mastery-based agents to the office, protect the culture, and make sure everyone is happy! "






