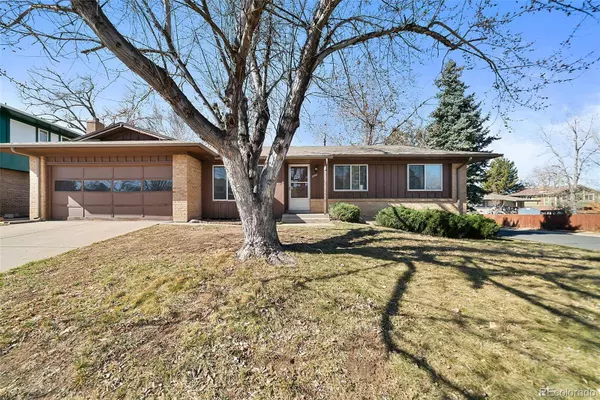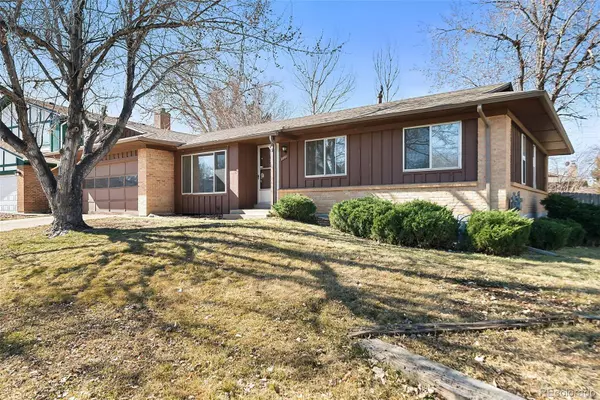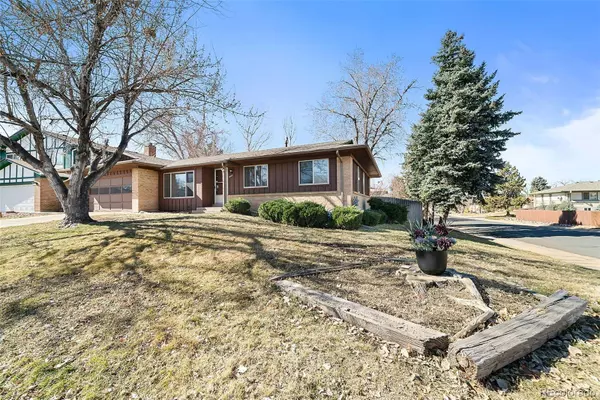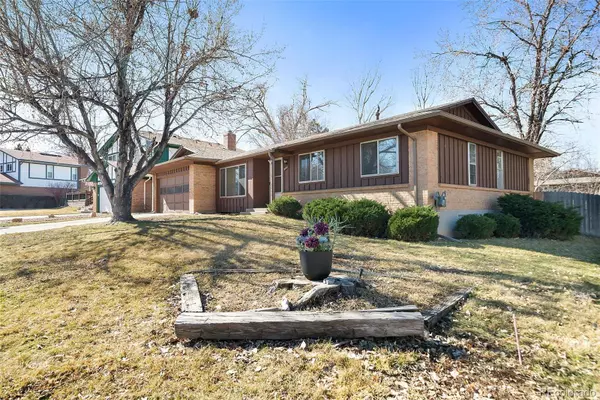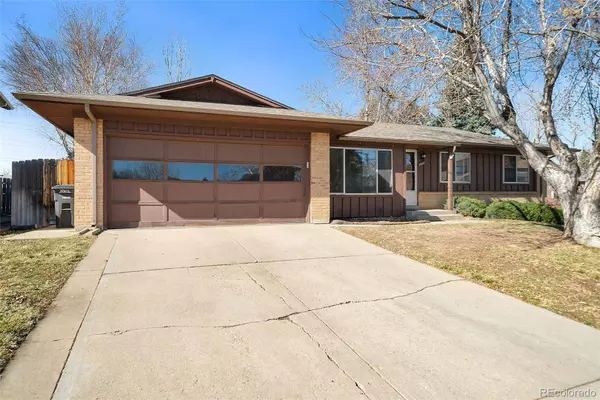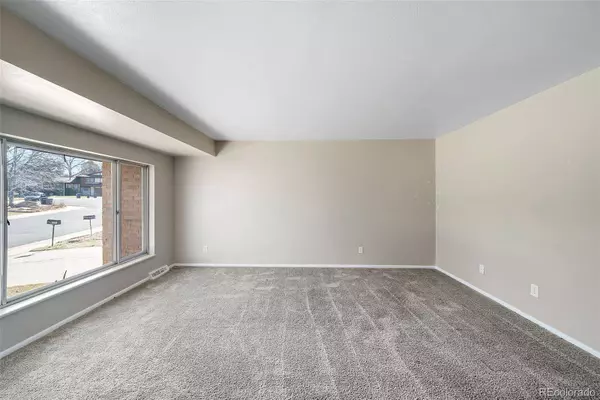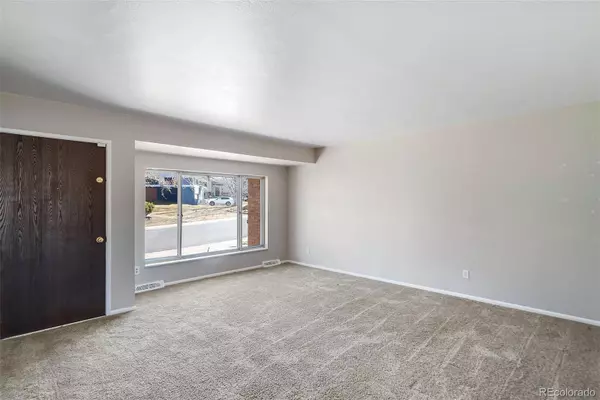
GALLERY
PROPERTY DETAIL
Key Details
Sold Price $582,00017.6%
Property Type Single Family Home
Sub Type Single Family Residence
Listing Status Sold
Purchase Type For Sale
Square Footage 2, 627 sqft
Price per Sqft $221
Subdivision Hutchinson Hills Filing 21
MLS Listing ID 4944632
Sold Date 04/04/24
Bedrooms 3
Full Baths 2
HOA Y/N No
Abv Grd Liv Area 1,480
Year Built 1974
Annual Tax Amount $2,448
Tax Year 2022
Lot Size 9,520 Sqft
Acres 0.22
Property Sub-Type Single Family Residence
Source recolorado
Location
State CO
County Denver
Zoning S-SU-D
Rooms
Basement Partial
Main Level Bedrooms 3
Building
Lot Description Corner Lot, Cul-De-Sac, Level
Sewer Public Sewer
Water Public
Level or Stories One
Structure Type Brick,Frame,Wood Siding
Interior
Heating Forced Air
Cooling None
Flooring Carpet, Linoleum
Fireplace N
Appliance Dishwasher, Disposal, Dryer, Oven, Range, Refrigerator, Washer
Exterior
Garage Spaces 2.0
Fence Full
Utilities Available Cable Available, Electricity Available
Roof Type Composition
Total Parking Spaces 2
Garage Yes
Schools
Elementary Schools Samuels
Middle Schools Hamilton
High Schools Thomas Jefferson
School District Denver 1
Others
Senior Community No
Ownership Individual
Acceptable Financing Cash, Conventional, FHA, VA Loan
Listing Terms Cash, Conventional, FHA, VA Loan
Special Listing Condition None
SIMILAR HOMES FOR SALE
Check for similar Single Family Homes at price around $582,000 in Denver,CO

Active
$639,502
8526 E Girard AVE, Denver, CO 80231
Listed by A+ LIFE'S AGENCY3 Beds 3 Baths 2,631 SqFt
Active Under Contract
$494,888
3062 S Florence CT, Denver, CO 80231
Listed by Your Castle Real Estate Inc3 Beds 2 Baths 1,730 SqFt
Active
$664,900
7500 E Dartmouth AVE #16, Denver, CO 80231
Listed by Qwizzle3 Beds 3 Baths 3,598 SqFt
CONTACT


